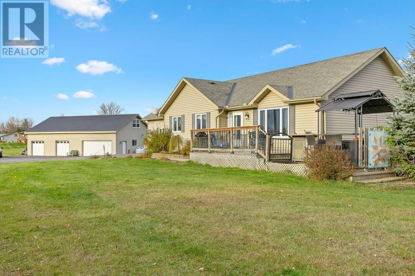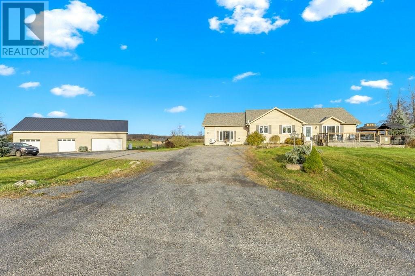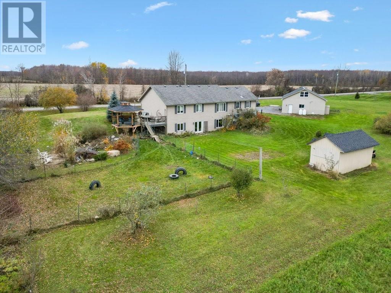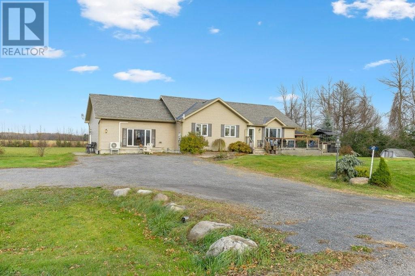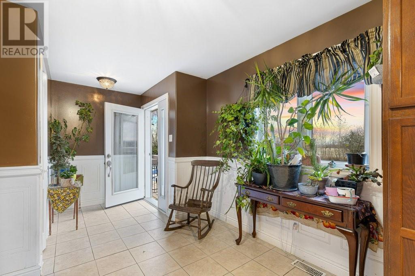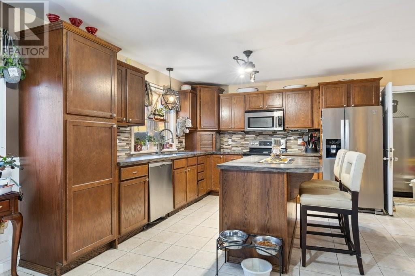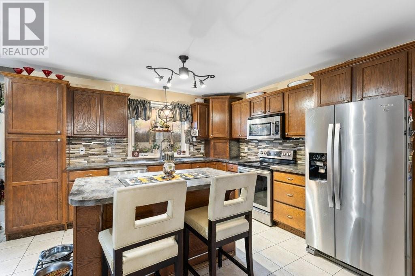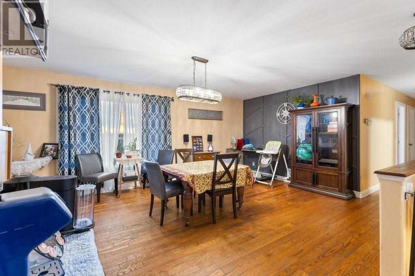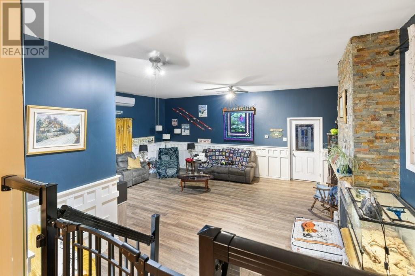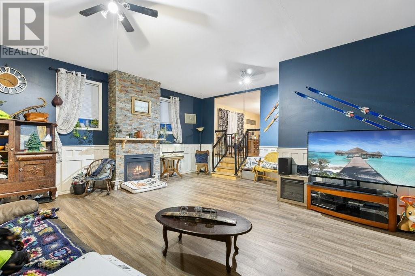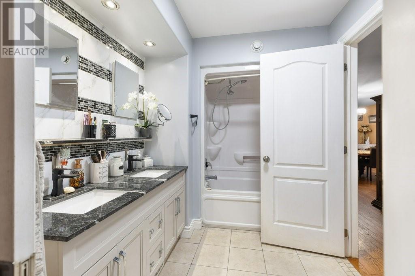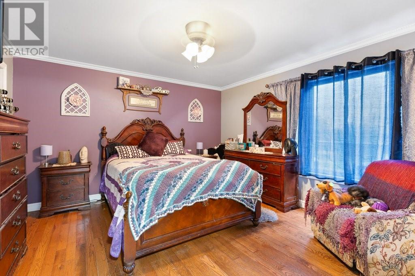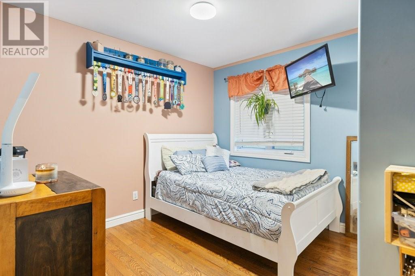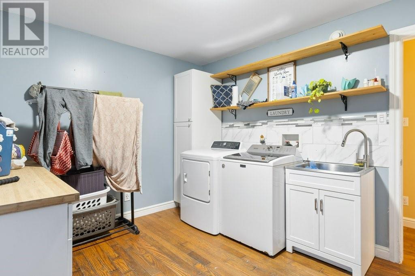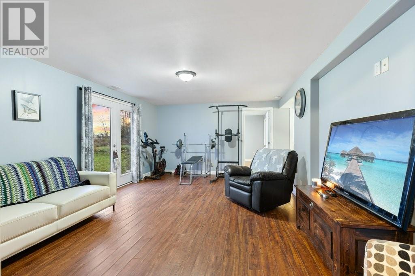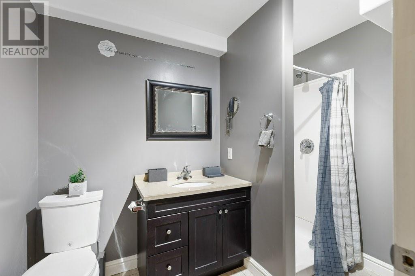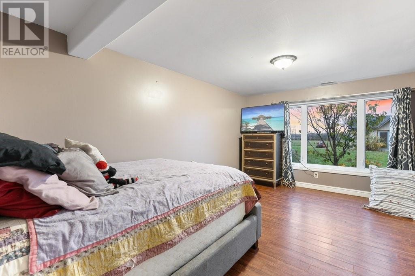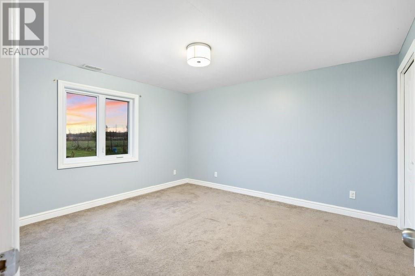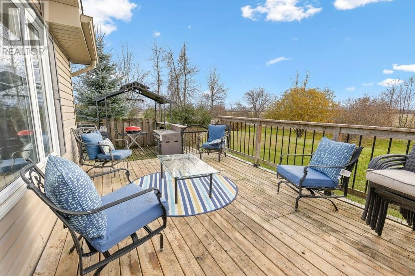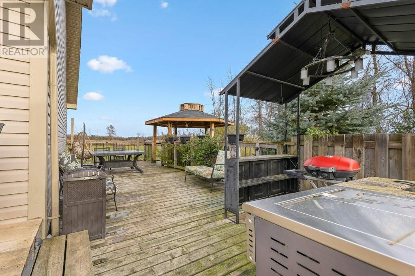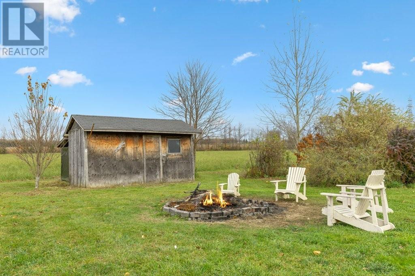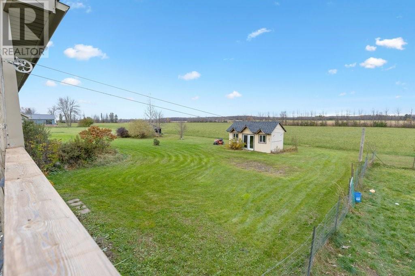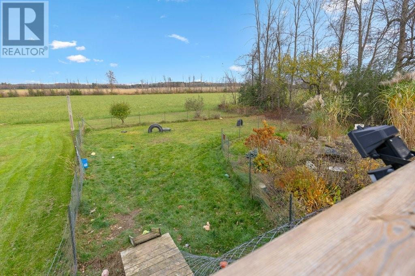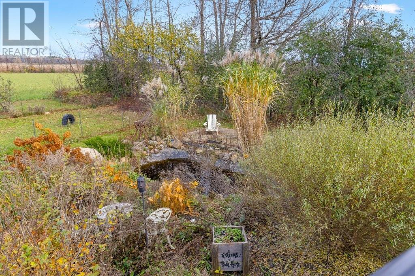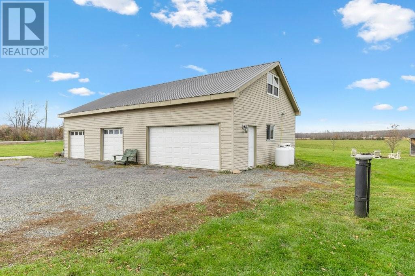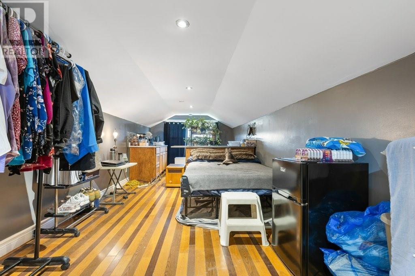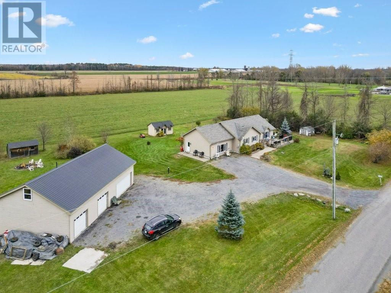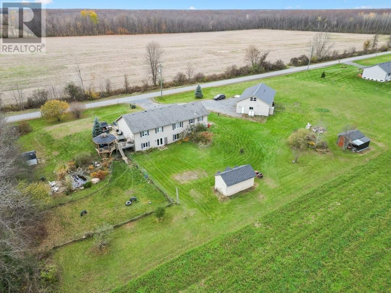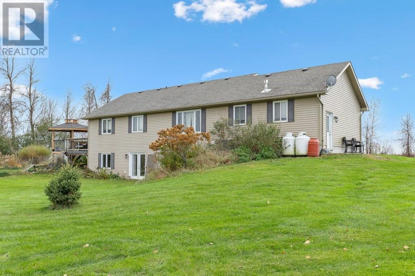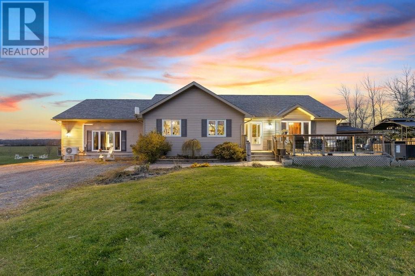

4117 SADDLEMIRE ROAD
Williamsburg, Ontario K0C2H0
$647,777
ID# 1367447
| Bathroom Total | 2 |
| Bedrooms Total | 5 |
| Half Bathrooms Total | 0 |
| Year Built | 2012 |
| Cooling Type | Central air conditioning |
| Flooring Type | Hardwood, Laminate, Ceramic |
| Heating Type | Forced air |
| Heating Fuel | Propane |
| Stories Total | 1 |
| Family room | Lower level | 18'9" x 13'9" |
| 3pc Bathroom | Lower level | 8'9" x 5'7" |
| Bedroom | Lower level | 10'8" x 17'4" |
| Bedroom | Lower level | 11'10" x 13'0" |
| Den | Lower level | 11'11" x 8'0" |
| Storage | Lower level | 10'8" x 10'10" |
| Utility room | Lower level | 11'10" x 4'9" |
| Utility room | Lower level | 9'8" x 10'11" |
| Kitchen | Main level | 16'1" x 10'6" |
| Dining room | Main level | 13'10" x 19'9" |
| Living room | Main level | 22'7" x 21'5" |
| 5pc Bathroom | Main level | 7'1" x 9'3" |
| Primary Bedroom | Main level | 12'11" x 13'6" |
| Bedroom | Main level | 10'10" x 10'2" |
| Bedroom | Main level | 10'1" x 12'0" |
| Storage | Main level | 9'9" x 4'11" |


The trade marks displayed on this site, including CREA®, MLS®, Multiple Listing Service®, and the associated logos and design marks are owned by the Canadian Real Estate Association. REALTOR® is a trade mark of REALTOR® Canada Inc., a corporation owned by Canadian Real Estate Association and the National Association of REALTORS®. Other trade marks may be owned by real estate boards and other third parties. Nothing contained on this site gives any user the right or license to use any trade mark displayed on this site without the express permission of the owner.© Royal LePage TEAM REALTY
